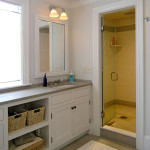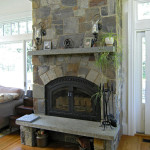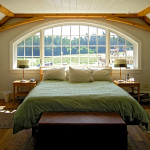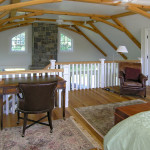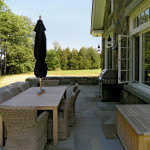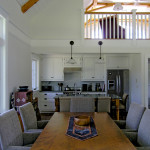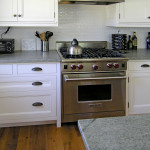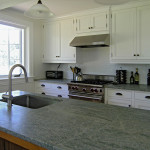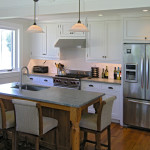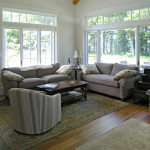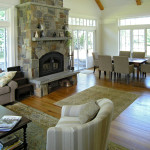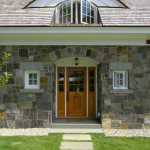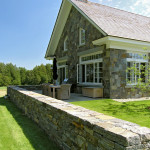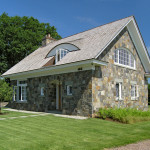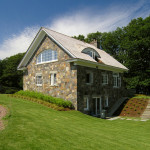Stone Cottage »
The goal for this Stone Cottage was to create an timelessly understated, yet visually compelling building. The recessed arched entrance is marked and protected by an eyebrow window cut into the cedar shingle roof. Arches are repeated in the east and west facing gable windows, and help thre soften the crispness of the American Granite exterior walls and interior stone chimney. Inside, antique white oak floors and kitchen island, as well as the whitewashed cathedral board ceiling and natural wood rafters and brackets help to give the feeling that the building has been there for a long time. A sleeping loft overlooking the main living space is at the confluence of arched windows and dormers, which were carefully melded into the ceiling by skilled carpenters.
Project Credits
Architect: Selin + Selin Architecture
Landscape Architect: Wagner Hodgson Landscape
Photography: Lindsay Selin Photography
