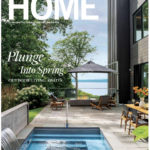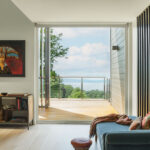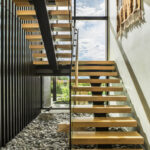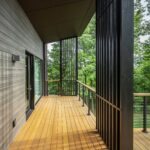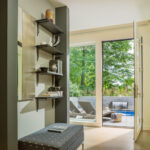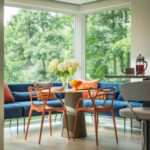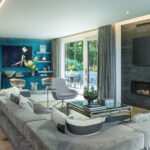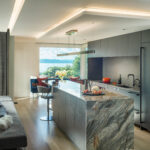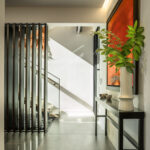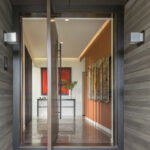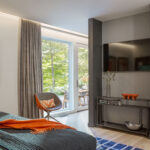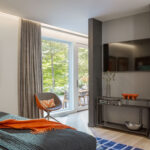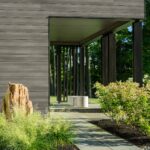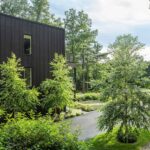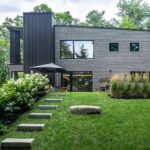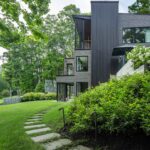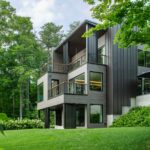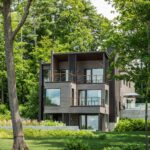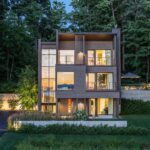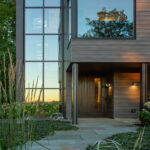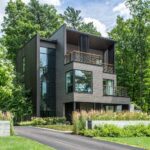Hillside Contemporary »
This contemporary design is a hidden gem perched among the trees in the Burlington Hill Section with panoramic views across Lake Champlain over to the Adirondack high peaks. The interior and numerous exterior spaces were designed to take full advantage of the expansive lake views. Each of the three floor levels have its own connected and covered living space.
The modern design utilizes modern low maintenance exterior blind fastened cladding with metal trim accents. A glass elevator and stair tower are another highlight to the project that will allow the owner to age gracefully with the home. The sloping nature of the site allows the lowest level entry through a large pivoting door; a guest suite; garage and storage spaces while the second tier contains the primary living spaces including a modernist style gas fireplace within the living room that opens up to the kitchen and dining areas. Also, on this level and tucked back into the hillside is the Master suite. This level is rounded out with a walk-in pantry and separate laundry room.
The top floor with its expansive use of glazing to take advantage of its view includes a gallery; office and further storage.
The use of board form concrete walls; stone lawn steps and verdant plantings assist in anchoring the structure to its hillside home. Utilization of river stone in the glass enclosed stair tower further enhances the melding of the interior space with the landscape.
Project Credits
Architect: Truex Cullins
Landscape Architect: Wagner Hodgson
Photography: Jim Westphalen
Publication: New England Home
