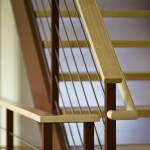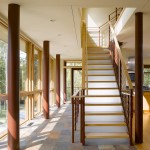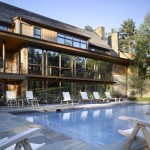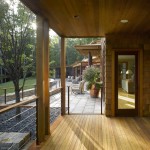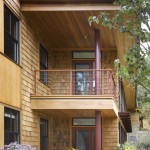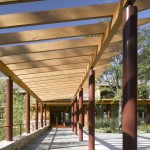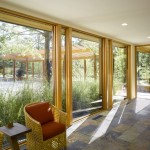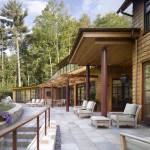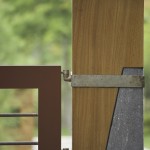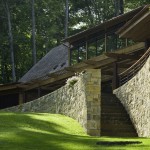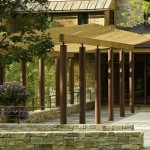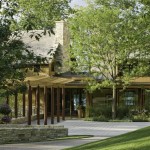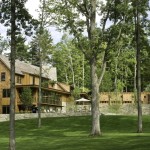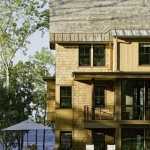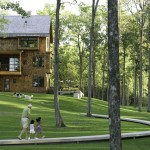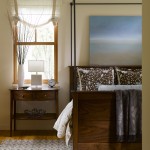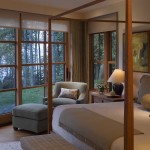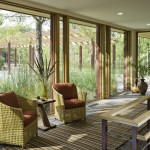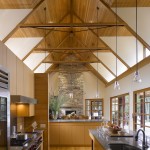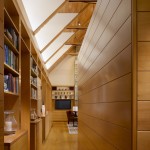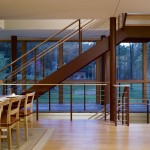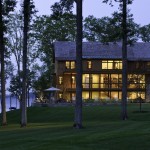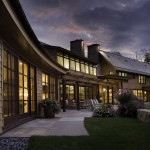Multigenerational Expansion »
Built as two homes for a multigenerational family, this project has received multiple awards from the AIA, BSLA, and HBRA, and was featured on the cover of New England Home (June 2011). Among its most spectacular features is the connection between the landscape, and the interior of the house, as the one becomes the other. Energy Star 5+rating with infiltration tested as equivalent to Passivhaus standard. in process for LEED silver classification
In conjunction with the architect, we created numerous unique building elements such as: Fireplace doors and screeens which pocket behind the stone veneer; Cabinetry, stainless steel and wall paneling elements with 3/16″ horizontal reveals that carry thruout the main living spaces; Interior doors built in our shop; The stair systems are notable for their crisp lines, transparent railings, glass risers, and details which “float” them in the space; Stainless steel kitchen hoods we had fabricated locally which mirror the precise clean lines of the rest of the structure; 16 foot long curved mahogany sliding glass doors (also fabricated by a local Vermont shop), which mirror the distinctive curved roof of the master bedroom wing. The flooring, stairs, and furniture are all made from trees cleared from the building site. All of the cabinetry, and architectural millwork you see in these pictures were in our shop.The house is heated and cooled by one of the most extensive, (and efficient) geothermal systems installed for a residence.
Project Credits
Architect: TruexCullins
Landscape Architect: Wagner Hodgson Landscape Architects
Photography: Westphalen Photography
