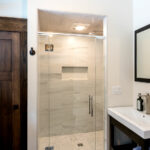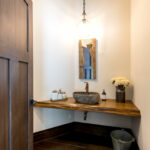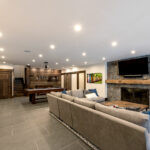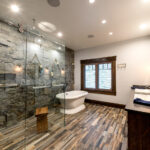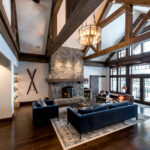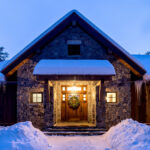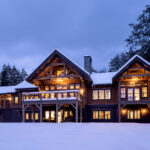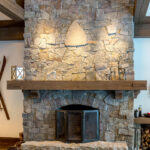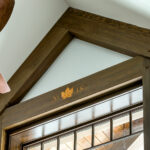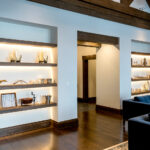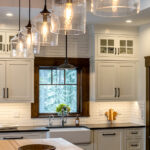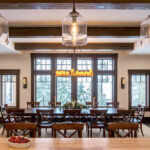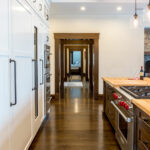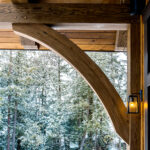Adirondack Classic »
This home is a carefully crafted timber frame structure, clad with a comfortable mix of Adirondack stone, clapboard, and board and batten siding .
The lodge feel has been enhanced by stone piers, metal shed roofs and timber bracketed construction.
Ample accommodations include a Master suite with a private balcony and Guest Suite on the Main Level. The Lower Level has 4 bedrooms that share Jack and Jill bathrooms. In addition there is a bunk room over the garage.
This truely is a gathering space for extended family and friends. To that end, the kitchen was created for entertaining while food is being prepared. It has an expansive island with seating and a large cook top, surrounded by custom built cabinets. There is a walk in pantry for plenty of storage. The dining room overlooks the lake and leads out to a timber frame screen porch with stone fireplace and grilling station. Below this Porch is storage for summer and winter personal vehicles.
The Greatroom has timber trusses flanking a large stone fireplace. This room has an expansive window wall with french doors leading out to the open deck area. The roof over this area is supported by large timber brackets cantilevering the roof out 10′-0″
The Lower Level has a family room including a pool table and another wood burning fireplace with large tv above. Hidden by reclaimed wood barn doors, there is an exercise room.
Both levels have views to the lake that are stunning.
The family entry from the garage leads past a gear room for all the family sport storage, a laundry room, and a powder room. This hall also leads to the bunk room & living room area over the garage.
Project Credits
Architect: Holmes, King, Kallquist & Associates Architecture
Landscape Architect: Defranco Landscaping
Photography: Holmes, King, Kallquist & Associates Architecture
