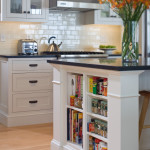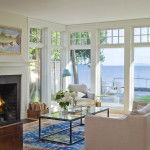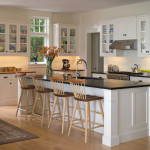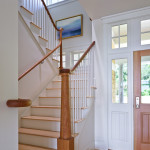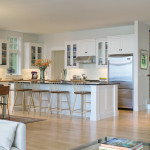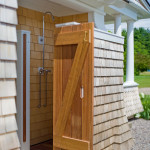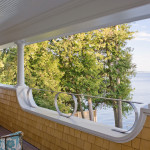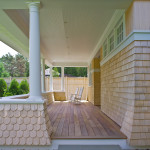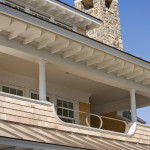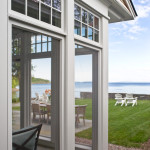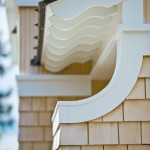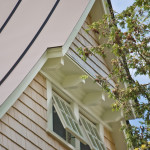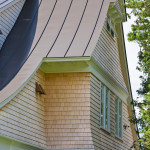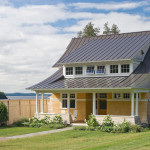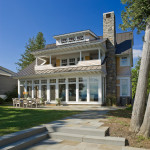Energy Star Cottage »
Work
The goal for this Shingle style house was to create a timelessly understated, yet visually compelling building. The house is sited on a very narrow lot fronting a lakeside cliff with stunning views to the southwest across the lake to the mountains beyond. The owner’s desire was to create a place of serenity and comfort where their privacy and magnificent site could be enjoyed in a relatively dense neighborhood with houses close by on either side.
The solution was a gable structure with projecting dormers which created a full width bungalow style front porch/entry, a lake facing pocket porch on the second floor dedicated to the use of the master bedroom, and a three season screen porch facing the lake- all under the main roof and shed dormers.
The distinctive sweeping concave curved gable roof form which descends to the first floor walls, creates a stunning and graceful roof that settles the house into its site. The house design is full of multiple intricate exterior trim details which give it visual interest and recall buildings from the turn of the last century rarely seen in new construction today
This house has a HERS rating of 53 and achieved a Energy Star 5+ rating from Efficiency Vermont, its highest rating. The performance is achieved by high R-value walls meticulous air sealing, and controlled heat recovery ventilation. The blower door testing showed an an extremely low infiltration rate of .67 air changes per hour @ 50 Pascals of pressure (.67ACH@ 50 Pascals).
