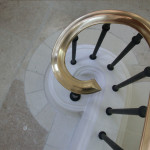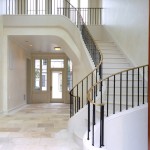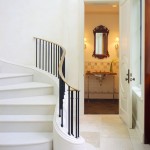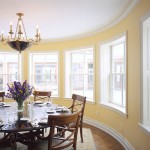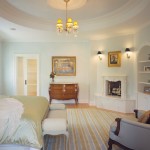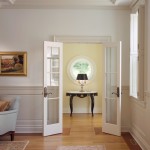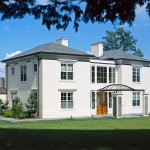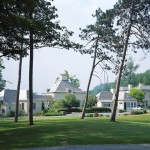French Provincial Estate »
The third phase of a major renovation and addition to a 1930’s Lake Champlain estate. A 2 story French Provincial addition connecting the original building to a contemporary poolhouse we had built 10 years earlier. The addition created an interior courtyard with overlooking balconies. The grand marble staircase was crafted from stone quarried in Romania, a bronze railing fashioned by a New England gunsmith, and our own gifted master carpenters and stone workers.
Project Credits
Architect: Truex Cullins
Photography: Carolyn Bates
