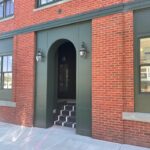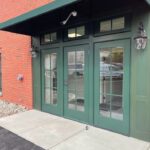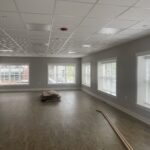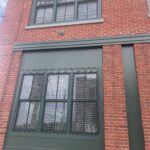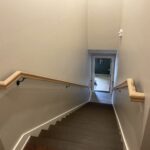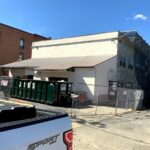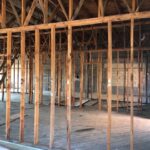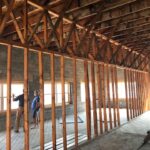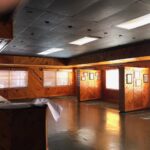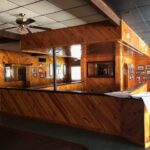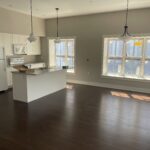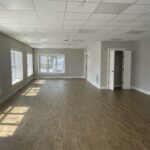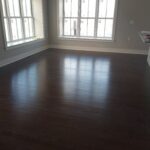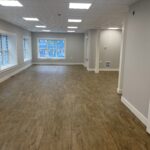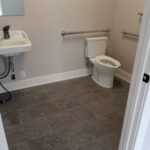Light Commercial Conversion »
Ticonderoga, NY is the home of this extensive light commercial renovation. In its previous life this building was home to a long-standing local restaurant, but the new owner’s vision was to divide the street level floor into two equal sized commercial spaces. The previously undeveloped upper floor would then be finished as two equal sized two-bedroom apartments.
Our work commenced with removal of all interior and exterior finishes along with creating new openings for additional windows in the concrete block exterior walls. Structural fortification from top to bottom also had to be completed prior to moving forward. New, historically relevant brick cladding along with low-maintenance trim elements help tie the building to its Main St. setting. Modern mechanical, plumbing, electrical and electronic systems help transition the structure into the future while the retro finishes give a nod to the past.
Project Credits
Architect: Balzer & Tuck Architecture
