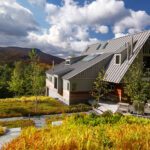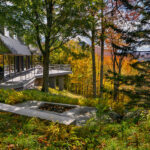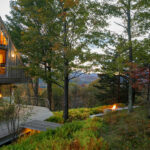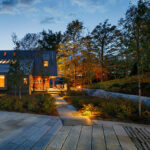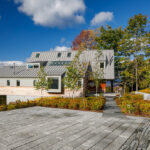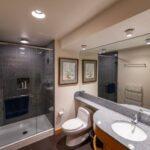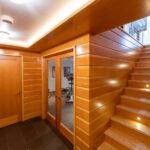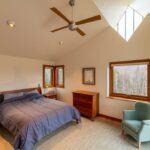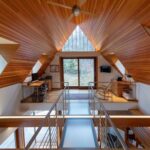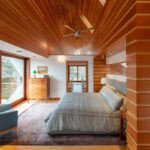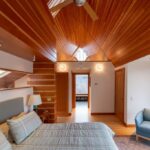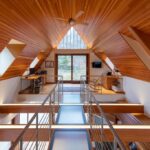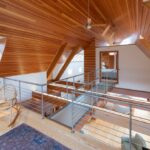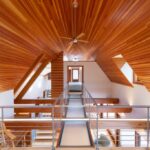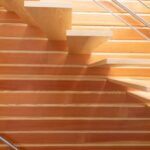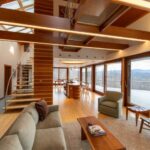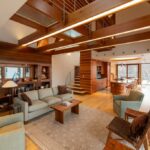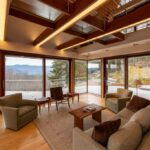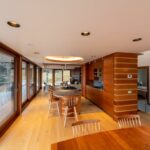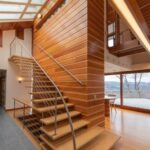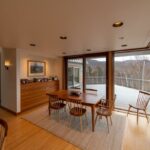Mountainside Contemporary »
The house is organized within two linear elements which slide past each other and gently place themselves atop the rocky ledge, while integrating comfortably into the dramatically sloping topography. The main open stair cantilevers from the millwork core which leads up to the Master Bedroom suite & study. The open plan facing south and west is enclosed with floor-to-ceiling glazing which opens out onto a large cantilevered deck with complete transparency floating above the landscape to the west with unobstructed views to the horizon. The study is accessed by a glass bridge along the north-south axis below the ridge which passes through the living room volume to encompass the northerly gable. The mechanical room which houses all the various mechanical and electrical systems is buried into the hillside to the north and also stores the disappearing big screen TV which descends through the floor from the living area above.
The entire structure is elegantly detailed and constructed to the highest construction standards with extremely tight tolerances. Only the finest of materials, fittings, fixtures and accessories are incorporated into the finished product. No compromises have been made.
Project Credits
Architect: David R. Maclean
Landscape Architect: TL Studio
Photography: Dave Fredricks & Anthony Crisafulli (landscape)
